ARCHITECTURE
WELCOME TO THE ARCHITECTURE DIVISION AT TREKATECTURE.
WE ARE A NEW YORK BASED RESIDENTIAL ARCHITECTURE FIRM WITH YEARS OF EXPERIENCE IN ALL THE COUNTIES AND TOWNS OF LONG ISLAND AS WELL AS NEW YORK CITY. WE PROVIDE AFFORDABLE IN DEPTH ARCHITECTURAL SERVICES PROVIDING YOU THE TOOLS TO BRING YOUR IDEAS TO LIFE. QUALITY, EXPERIENCE AND PROBLEM SOLVING ARE THE BACKBONE OF OUR DESIGN PHILOSOPHY. IF YOU ARE LOOKING FOR DESIGN SOLUTIONS, DRAWINGS AND A PATH TO BUILD YOUR DREAM PROJECT, WE ARE THE GROUP FOR YOU. NO MATTER THE SIZE OF YOUR PROJECT, WE ARE ABLE TO DEVELOP IT. WE BRING YOU THROUGH THE ENTIRE DESIGN PROCESS FROM ZONING AND CODE COMPLIANCE, TO CONSTRUCTION DRAWINGS TO PERMIT APPROVALS. WE TREAT EACH PROJECT AS IF IT IS OUR OWN AND GIVE YOU A STRESS FREE ENVIRONMENT TO MAKE THE ENTIRE PROCESS AS EASY AS POSSIBLE. IT IS OUR GOAL TO PROVIDE YOU THE BEST SERVICE POSSIBLE FOR ONE OF THE LARGEST INVESTMENTS IN YOUR LIFE.
PLEASE SCROLL DOWN TO SEE MORE OF WHAT OUR FIRM OFFERS AND SEE EXAMPLES OF COMPLETED PROJECTS.
-
ARCHITECTURAL SERVICES
- Design Consultation
- Architectural Design
- Floor Plans
- Elevations
- Construction Drawings
- Zoning Analysis
- Building Department Submissions
- Permit Filing Services
- Zoning Board Approval
- Architectural Review Board Approval
- Hearing Representation
-
SPECALITY DESIGN SERVICES
- House Lift / Hurricane Repair
- Sustainable Design
- Value Engineering
- Renderings
- 3D Printed House Models
- Architectural Artwork
-
TYPES OF PROJECTS
- New Homes
- Custom Homes
- Additions
- Extensions
- Major and Minor Alterations
- Interior Alterations
- Garage Conversions
- Finished Cellars
- Dormers
- Decks
- Porches and Porticos
- Detached Garages
- Cabanas
- Parent/Child Conversions
- Legalizations
and more...
Frequently Asked Questions
What Do We Design?
We are a residential design firm. We have designed projects as small as decks, porches and porticos, all the way up to 20,000 square foot mansions. If you are looking for a new home design, alterations (interior and/or exterior), additions, reconfigurations, gut renovation, total rebuild of a floor, dormers, Parent/Child, garage conversions, finished cellars, cabanas, detached garages, legalizations and anything else in between we can handle your project.
What Are Our Services?
As an architecture firm we develop drawings that allow you to obtain a permit and build your project. Once retained our scope of services include, zoning analysis, architectural drawings, elevations, construction drawings and filing services. If it is determined that a variance hearing is required or that your municipality had additional review boards to for permit approval we provide filing and representation services as well. Those fees are separate from the architectural services. We do not do construction management. We do not do demolition services. Please see below to learn more about our design process.
What Is Our Design Process?
We design each project as if we would be living in it ourselves. Each design is crafted carefully so we can create a project you are comfortable and proud to live in. A zoning analysis is completed first. This provides us with the knowledge of what can and cannot be designed under the regulations of your municipality without requiring a variance, if it can be obtained. Once we know our limitations we work with you to develop a functional, safe and structurally sound floor plan first. Once we have an approved layout we then develop the exterior design of the home, how it will look. Any project can look beautiful, not any pretty design can be functional. Within each of the design phases we have an allotted amount of revisions per phase. These revisions allow us to refine the design as we get to know you and the design better. With both the interior and exterior designed, you can start getting preliminary bids of the project as we develop the comprehensive and technical construction drawings, the set of drawings your project will be built from. Once completed, the construction drawings are used to file with your local building department. You can also get more accurate bids wit this set. The appropriate paperwork is filed and we work with you to get you through the permit approval process. Depending on your specific building department, the process varies.
What is The Cost Of Our Services?
This is completely dependent of your unique scope of work and size of project. To get a quote please contact us directly for a free consultation. We will discuss your wish list, go over any specific or unique conditions that could affect your project and discuss the overall process. Often we would like to meet you at your home to get a “boots on the ground” feel for what the project will entail. Within a week of that meeting you will receive a full proposal for architectural and any additional services.
What Additional Items You Might Need To Design A Project?
There are many items that might be required as part of the overall design process that need to be supplied. Some are required based on your specific project or building department while others are recommended to ensure an easy approval. The most important document to have is a recent, updated and accurate survey. This is the backbone of the design process as it allows us to understand your unique zoning criteria and inform you if variances are required prior to designing. We will be able to review these drawings and inform you if specific items to your project are required. These are obtained from a licensed surveyor or civil engineer. If your project is large enough to be considered a “new dwelling” third party energy calculations are required. Depending on your specific building department’s needs, 3d renderings, site engineering drawings, drywell and septic drawings, landscape design and drawings can also be required.
How Does The Permit Process Work?
Every building department is different, however they are all meant to be the gate keepers for allowing to build your project. They are here to check for compliance with zoning and building codes to make sure that Architect has done their job correctly. Generally an application is filled out which requires the inclusion of architectural construction documents, an accurate survey and an initial fee to the building department. The size and scope of your project will determine if additional items are required at the initial filing. Depending on your municipality some of other items can include site engineering, landscape drawings, renderings, energy calculations or certifications. Depending on your building department there could be additional steps required to get your permit approval. Those can be variances or specific boards that review specific aspects of the design. See the next paragraph concerning these additional steps. During the overall review process the plans examiners can ask for additional information or for clarification of items on the project. We will respond to these comments and resubmit the drawings to satisfy the requests. This is a common occurrence and is often expected to happen at least once. After the plans examiner is satisfied you are informed that the permit is pending. You will need to pay the final permit fees at this time and submit all of your contractor information. Then you are ready to build! The one factor that we cannot determine is how long it takes to get a permit in hand. Some building departments are fast at 4-6 weeks, others can take up to a year. Sadly, we have no control over this detail but it is worth knowing when you start your project what your timeline could be.
It is common that a project may not meet the zoning of your municipality. If that is the case the project is “rejected” where we would then file to be heard by a Zoning Board of Appeals for approval of the non-conforming project. Many variances are achievable, but at times sadly, they can be denied. Additionally, some building departments have Architectural Review Boards, a committee that reviews the atheistic of your project to see if it is in keeping with the neighborhood. There can also be Planning Boards and Site Plan Review boards. These two boards review the changes to the property and if it is creating and adverse effect to the environment or community, how the landscape of your property is affected, what trees are being added and removed and that the land will remain safe once redeveloped. Each of these separate boards require separate applications from the building permit application, including their own fees and packages with different requirements. Often radius maps and mailings are required for these kind of proceedings, as they are meant to be public hearings. At these hearings we often act as your representation along with other professionals if they are required depending on the board.
What Kind Of Representation You Might Need?
If you require any of the additional services such as Variances or Board hearings, we have it in our contract that we will represent you for these procedures. As your design professional we act as your liaison and “legal representative” to these committees. Our job explain the project and answer questions that might come up concerning specific elements of the design or if clarification is necessary due to a unique or unusual conditions. At times other professionals as part of your design team might join us for these boards deepening on the specific needs of that hearing. As the homeowner you can represent yourself but it is always highly recommended that we do the representation as there can be technical items you may not know how to answer.
Are We A Design Build Firm?
No, we are not. However we do work very closely with many local surveyors, general contractors, site engineers, structural engineers, landscape designers and interior designers for decades who we have developed a strong relationship over time. These other professionals would need to be retained for their specific services. We all coordinate together to complete the overall design.
What Does An Architect Do?
An architect is a macro-artist who creates comprehensive and beautiful spaces for you to enjoy, experience, and live in. Not only are we responsible for the function and aesthetics of a structure, we are also developing the structure, life safety, energy efficiency, code compliance, zoning at the same time. We can be responsible for also interior design, kitchen and bathroom design, electrical layout, HVAC and plumbing, mechanical, and site planning design, however in residential architecture many of these items aren’t required for a permit. To make a long story short, an architect needs to know every trade and type of engineering to be a functional designer.
What Type Of Architect Are You?
Generally there are two types of architects. Contract Architect and Full Service Architects. We follow the Contract Architect model. Prior to designing you project we provide a price for our services broken down into payments for each phase of the design process. If there are additional changes to the project beyond the original contract’s fulfillment, we charge at an hourly rate. We provide you drawings that will allow a permit to be pulled and able to build your project. We work with you to get your permit in hand and then pass the project to a contractor who will follow the drawings to build the project. We design your project with you, create drawings that are buildable, practical, safe and functional. Our drawings are meant for your project to be completed. Our model doesn’t include picking out colors, molding, flooring, tile, appliances, furniture and all the other elements of a house that would fully furnish it. Many of these choice you do not necessarily our need help for and you will be having this conversation with your builder’s team once you reach certain milestones. We do not participate in construction management, being on site all of the time overseeing the job. This doesn’t mean we are not part of the process. We remain in contact with you and the builder to resolve issues if they arise or if changes have to be made, as things can happen. Providing a services in this manner allows our prices remain affordable for everyone.
If you are looking for a more bespoke experience, The Full Service Architect is your model for you. They will hold your hand through the entire project from Design to construction, managing the build, to when you walk into your home. Full Service Architects provide intense, detailed, time consuming drawings which will describe every facet or your home as well as get you to your permit. They also will help you chose every detail of your home down to the paint colors, molding, siding, brick, furniture, kitchen, doorknobs, faucets, pretty much every single item in the house. They provide construction management and act as an overseer to the entire construction. They provide interior design services as part of their overall design package. Typically this kind of architect has a full team of other design professionals with them that you will interact with within their firm and will have to rely on that team for all aspects of the project. In exchange for this concierge style experience expect architectural fees to be 10% or more of the construction cost of the project plus design fees and consultation fees from other trades. You will not know your total cost for architectural services until this project is completed.
How Do You Become An Architect?
To be an architect and not a designer, you must have a state issued Architectural License. The official term is a Registered Architect. To obtain such a license you have completed 5-7 years of college from an accredited school to earn a Bachelors or Masters in Architecture depending on your specific track. A Registered Architect has completed multiple years of internship/apprenticing under another Architect to learn the trade among other necessary skillsets, much like a residency to become a Doctor. Finally a Registered Architect has to pass 7 different very comprehensive licensing exams to show competency and understanding of the craft, code, construction, materials, systems, operations, design and many other categories. Architects also take continuing education courses to maintain their license to remain up to date with the ever evolving trade we work in.
PROJECT GALLERY
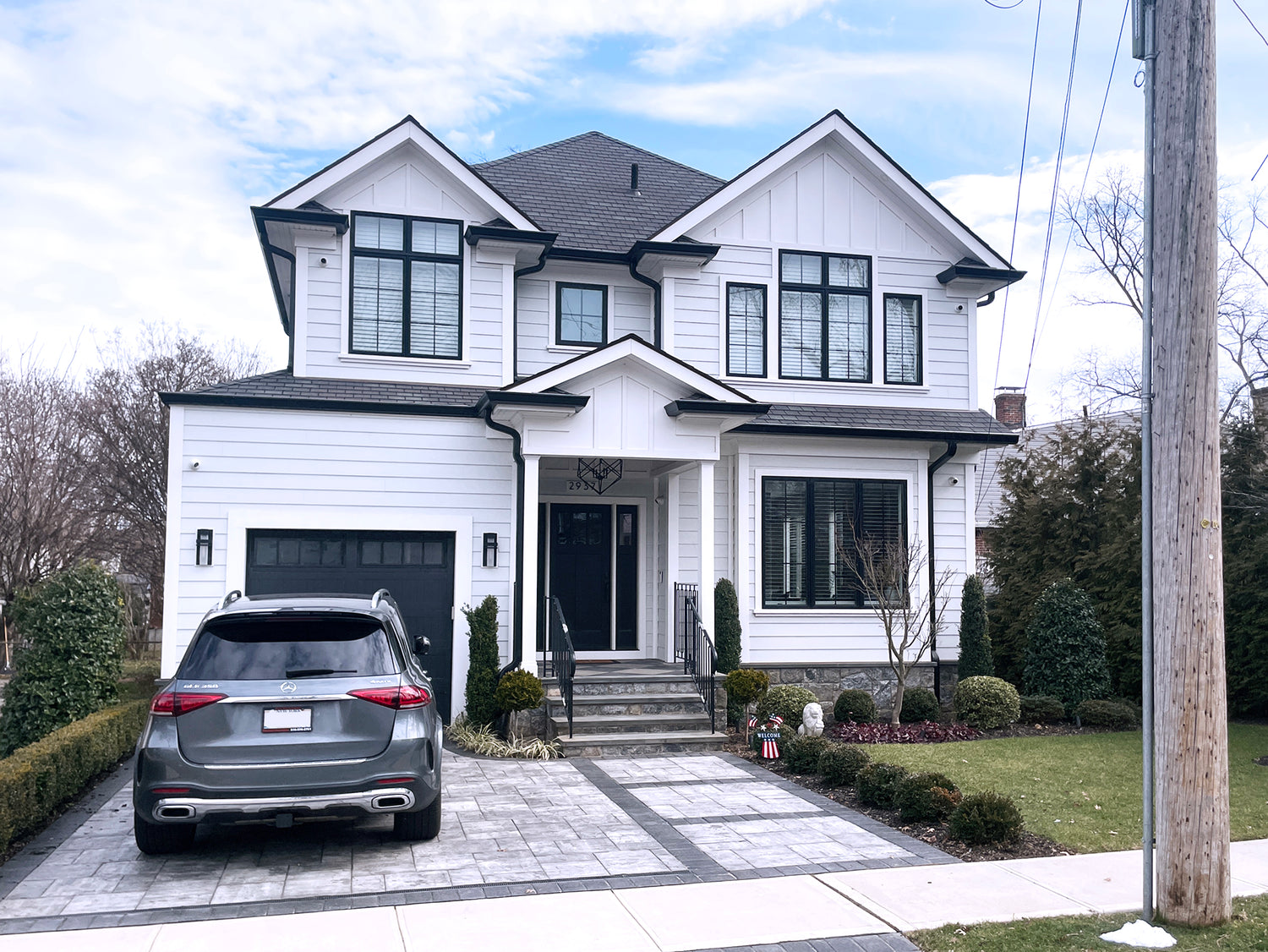
Bayside, ny
TASTEFUL NEIGHBORHOOD RENOVATION
When you get to work on a home that is in your backyard it adds a little extra pride to it. This started out as a typical one and half story house which needed a 21st century upgrade. We all feel that there is certain charm about how a neighborhood looks and all have a bit of “Not in My Backyard” when that charm starts to change or is taken away. It is the responsibility as architects to preserve that legacy. There is no reason why a house can be renovated or built new but still retain that neighborhood feel. This is our take on the next generation of single family homes in the city. We have all different shapes, angles, big windows, but it doesn’t have a commanding presence on the street. It stays within scale of the other older homes around it and blends back into the block. The original intention was to have the home have a tutor style façade costs turned it into the home you see here. What is best about this home is that we are able to achieve a large open floor plan, guest suite, garage, chef’s kitchen, four large bedrooms, a primary suite and even a covered patio and pool as part of this project and still not use up the entire lot!
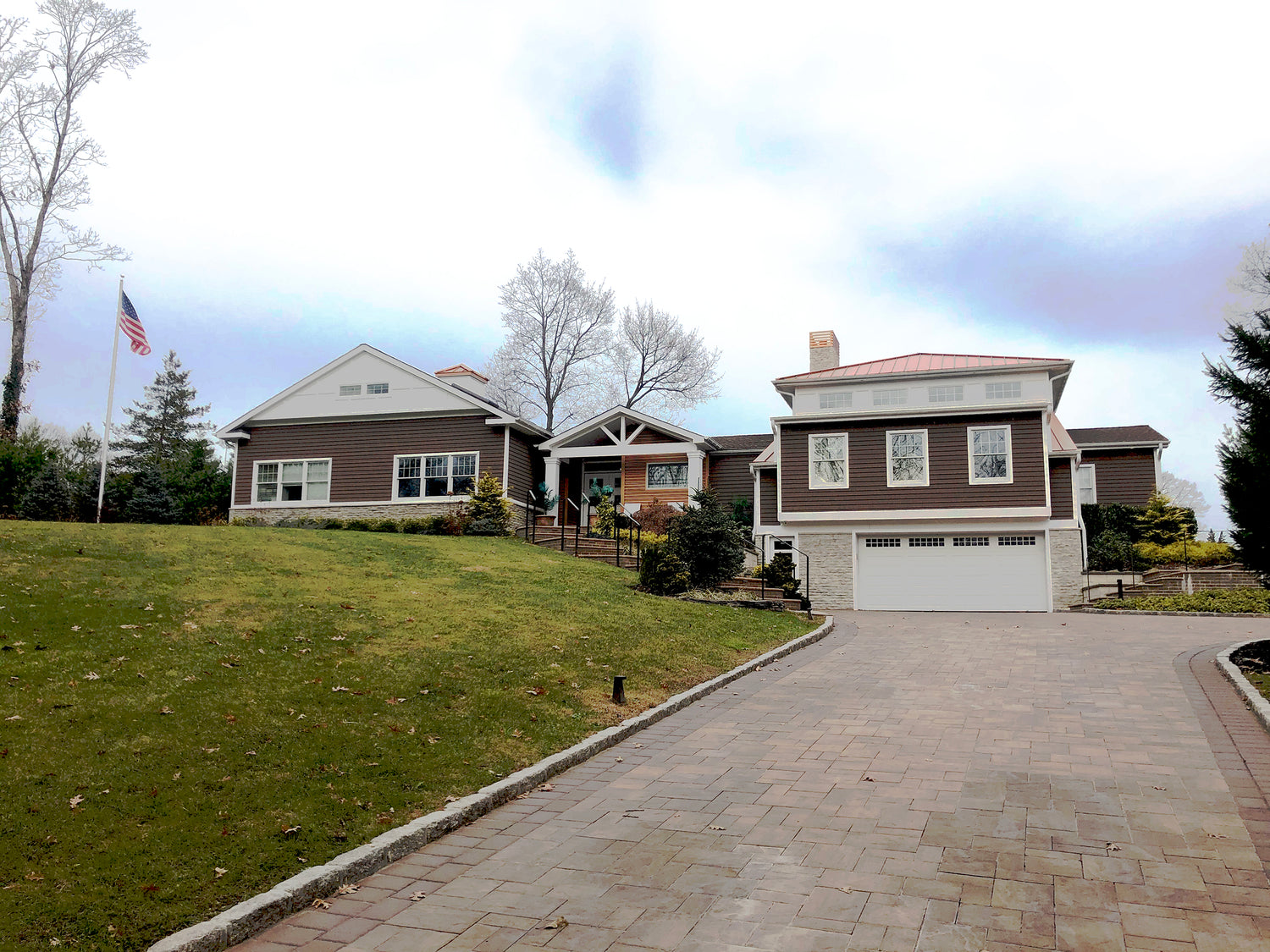
EAST NORWICH, NY
CONTEMPORARY ECLECTIC
One of the most unique projects we have had the pleasure to design. This ranch on a hill has combined many different architectural elements to create its own unique style. The most defining feature of this house is the 26 foot tall tower on the right rear side of the home where a two island oversized chef’s kitchen with a separate bar area is located. Using a mix of materials such as shake siding, stone and azek throughout the rest of the design, each of the different wings of the home can relate to each other without being overpowering. Even in the less ornate areas of the home, tall cathedral ceilings make each room feel airy and light. The center section of the home, behind the open porch, ties both sides of the home together with yet another cathedral ceiling open floor plan giving the perfect space to entertain and allow the formal spaces to be private at the same time. Don’t let the exterior size of this house fool you, it is quite large when you are inside the dwelling.
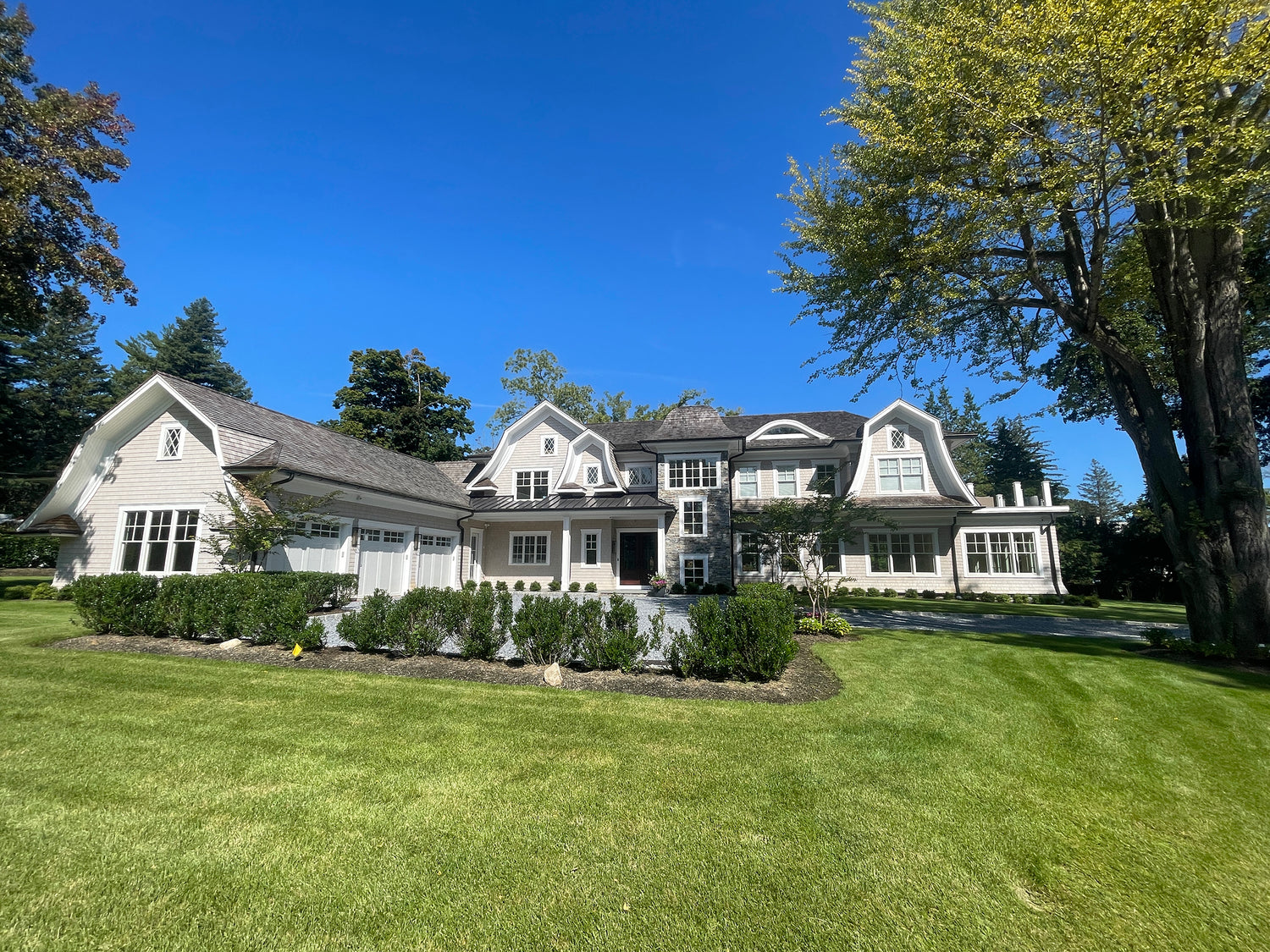
KINGS POINT, NY
FARMHOUSE ON THE SOUND
When we think farmhouse, we think this design. Located rightby the Long Island Sound this wonderful design takes advantages of a quirky lotand the views of the landscape. This home is L-shaped to make the propertyeasily accessible, from the street and allows those water views to be seen fromnearly every room. As the house is narrow, the first floor has a semi-railroadstyle room layout while achieving the modern requirements of an open floorplan. The first floor suites are private and tucked away from all the activityof the living spaces. The second floor has wonderful double height spaces inthe entry, a large Primary Suite with a siting area and outdoor deck, and threeother bedrooms that overlook the property. The exterior design, with its largesweeping gambrels, stone tower and large double hung windows gives this homethat timeless feeling as you approach. Repeating these elements throughout thedesign gives the house a language that allows it to be enjoyed from all angles.It appears to be much larger than it really is from the street making it blendin nicely with the mansions that surround it.
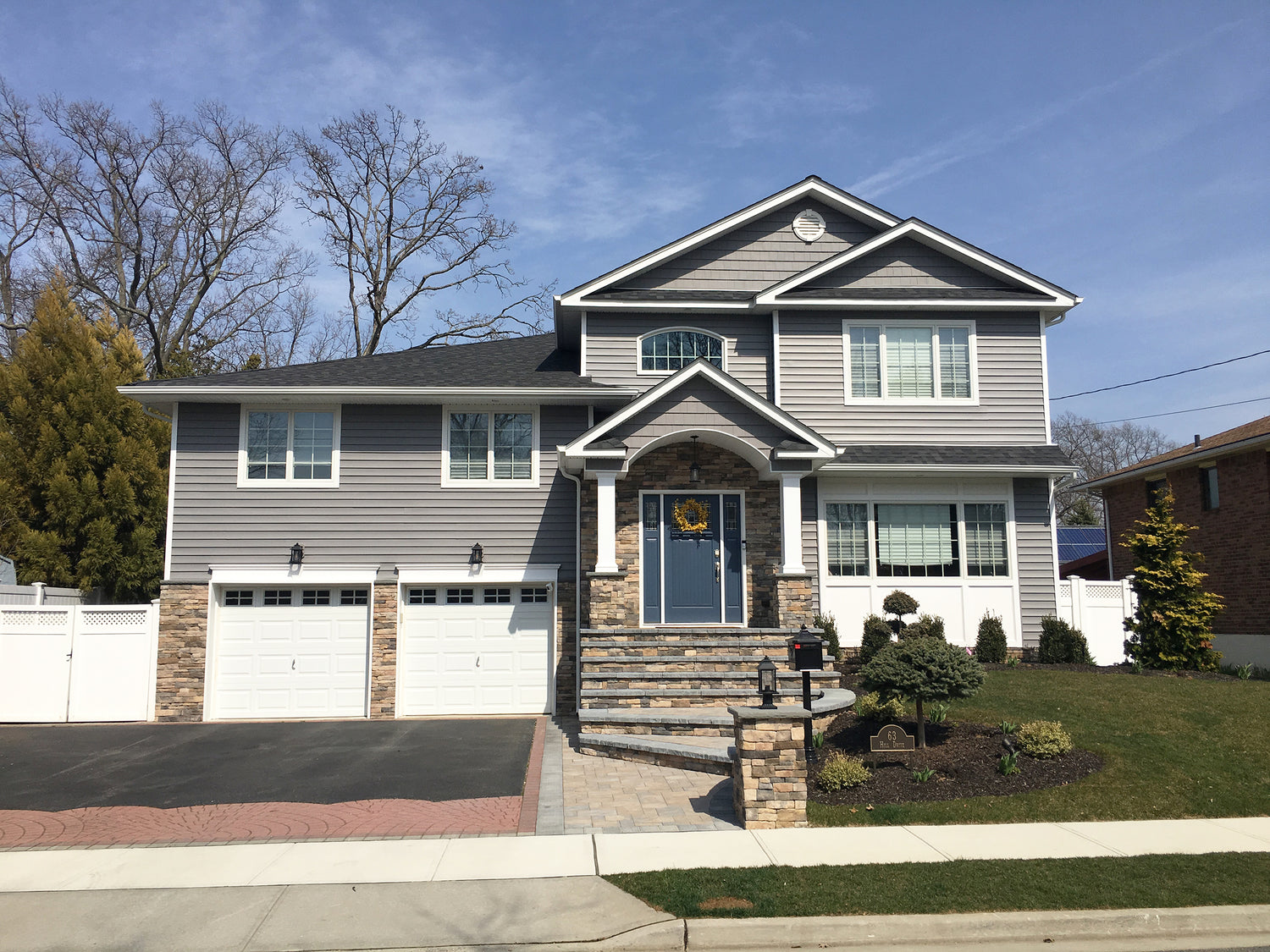
OYSTER BAY, NY
SPLIT EVOLUTION
The typical Long Island split level. You would be surprise how challenging this simply designed home can be. There are many challenges on how to transform a split into something else. Often we dig into its unique style and work with the split to be “even more split.” That is what happened with this project. With rear additions added to the house and a new level being built on top of the right side of the exiting home, the often very segmented split level now has some modern touches and enough space for a growing family. With the extra level, a modern Primary Suite was created and expanded the rest of the bedrooms to today’s dimensions. While the exterior is not wholly transformed, it is refurbished to make it feel different than all the other houses on the block. Using the mixing of exterior finishes like stone and siding the home feels more contemporary than split level at first glance. The large front portico also breaks up the visual of the split. The important thing to take away from a project like this, especially from a very iconic style of home, is that there is always a way bring life and fresh ideas to make any design unique and beautiful.
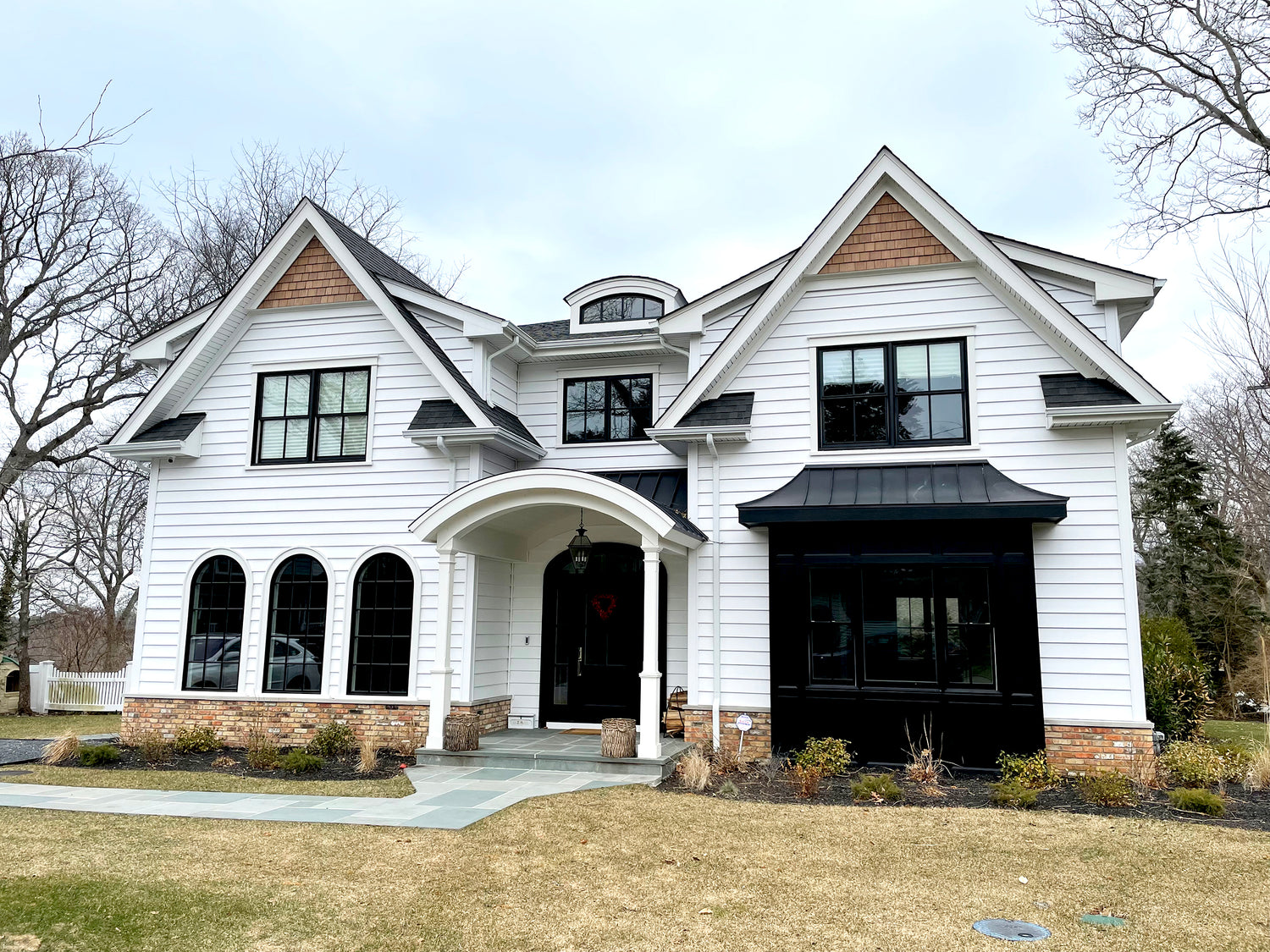
glen head, ny
A-TYPICAL CENTER HALL
This house started out as a simple ranch. Through our design we transformed this home into a modern center hall colonial. Using the currently popular black and white color pallet the exterior of the home retains the classic colonial look with that modern farmhouse twist. The curved roof one story portico invites you into the home where you are greeted by the double height center hall. The 360 degree circulation through the house allows all the rooms to be accessed without needing the ever popular open floor plan. With the additional façade treatments giving a multi layered roof look, this house has a lot of stage presence especially that this is a corner lot. The boxy feeling this house could have is negated by these façade elements, having box bays and arch toped windows. Not only does this elevate this house from a “spec design” to “unique design” the architectural details become functionally structural to allow tall open spaces within the home. It also gives the house a very vertical feeling without making the house extremely tall.
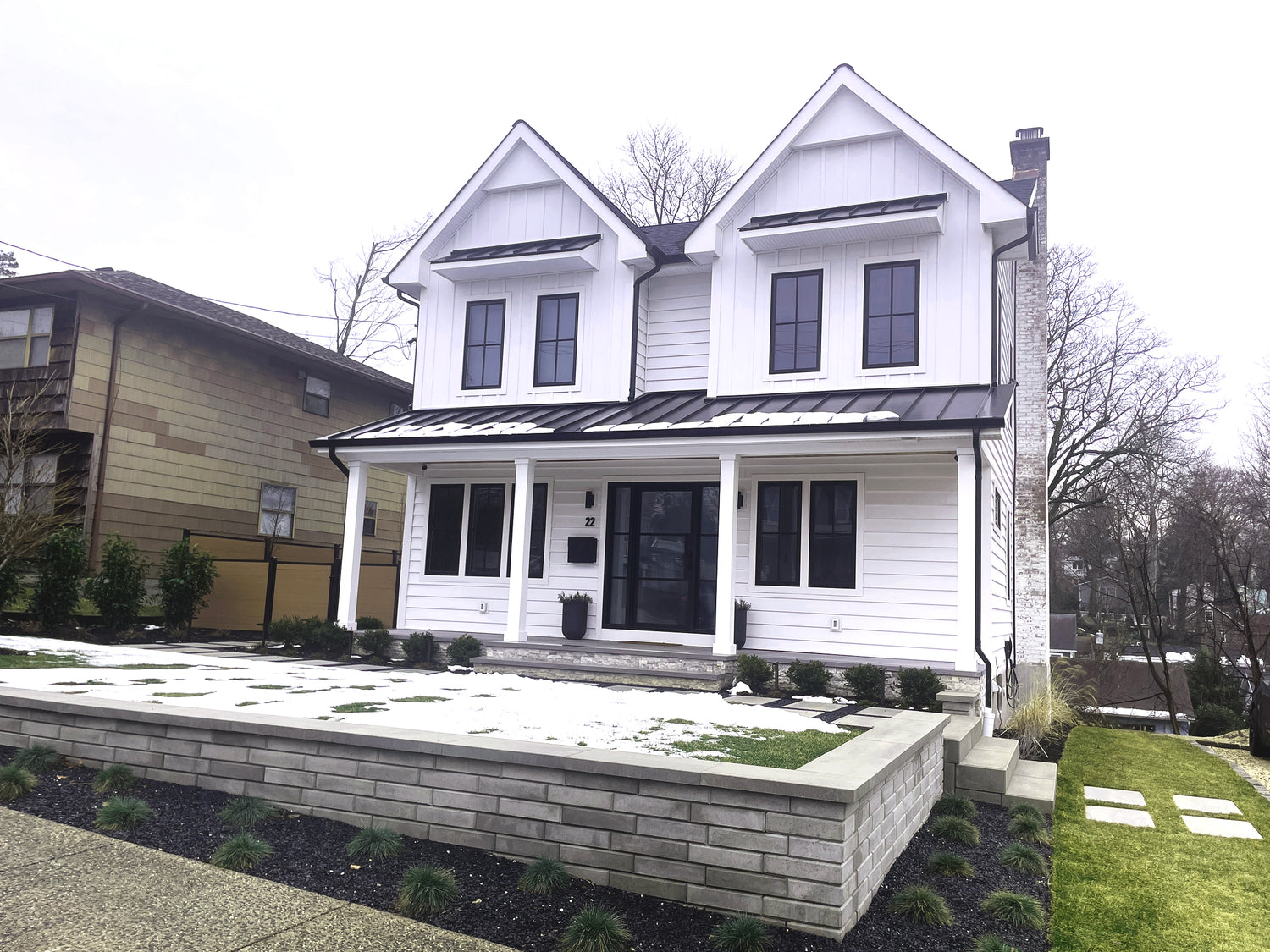
PORT WASHINGTON, NY
SMALL DESIGN BIG CHANGES
Sometimes our project do not have to do much to completely change a home. This house is the perfect example of that. This three story traditional colonial was already a beautiful home before we were brought in. What this home was lacking some space on the second floor, a more functional layout on the first floor and a front porch. Much of the work was interior alterations and relocation and replacement of windows. We were able to achieve a semi-open floor plan and provide an office and a first floor bathroom that never existed in the original home. To make the second floor functional all we had to do is add the two front gables to the existing floor plan. With some other interior alterations we were able to get an additional bedroom and a full primary suite with that added square footage. The game changer to this home is the front porch. Before this the front door was uncovered and open to the elements. Also the house lacked any kind of unique curb appeal. Now both those problems are solved. This house shows that you do not have make big changes or make big spaces to make big transformations.
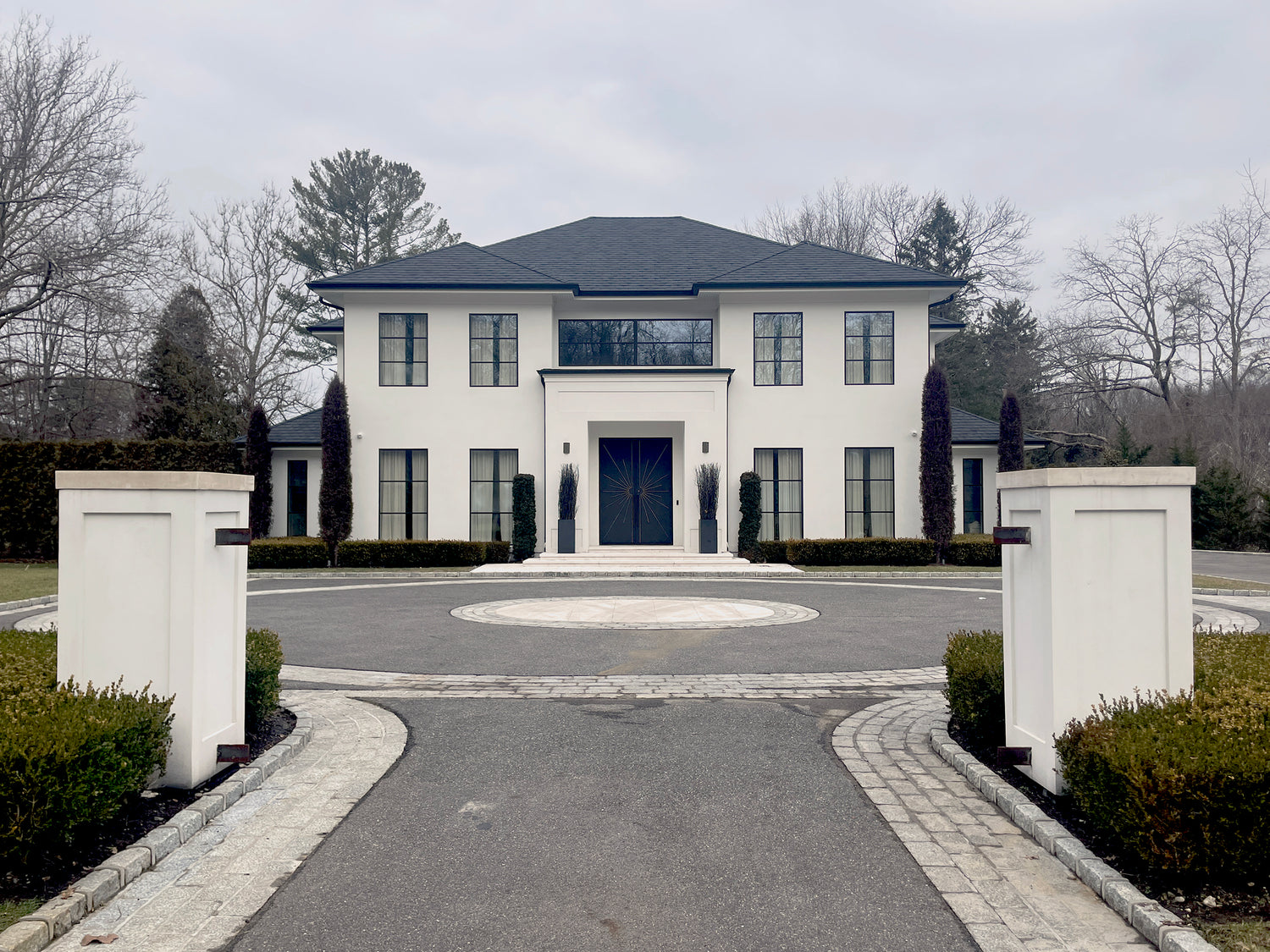
OLD BROOKVILLE, NY
MEDITERRANEAN MEETS NORTHEAST
Stucco homes remain popular even to this day. While they aren’t as common as siding homes due to the price, they still create beautiful homes, not to mention all different styles. This new build home took a page out of the modern Mediterranean exterior style you would see in Miami and used to turn a center hall colonial style home into something different. The smooth textured stucco and the regimented tall thin black windows and doors give this home a balanced feel and strong presence on the one acre property. In fact the finish on this house is so clean, even to this day, you might think the entire house is cladded in limestone. Often using stucco allows those opportunities! Using simple roof lines and muted details such as glass railings this house loves is minimalist choices. As nearly all the glazing on the first floor are doors, and they all remain operable, this house achieves a lot of passive sustainable concepts to cool and light the home.
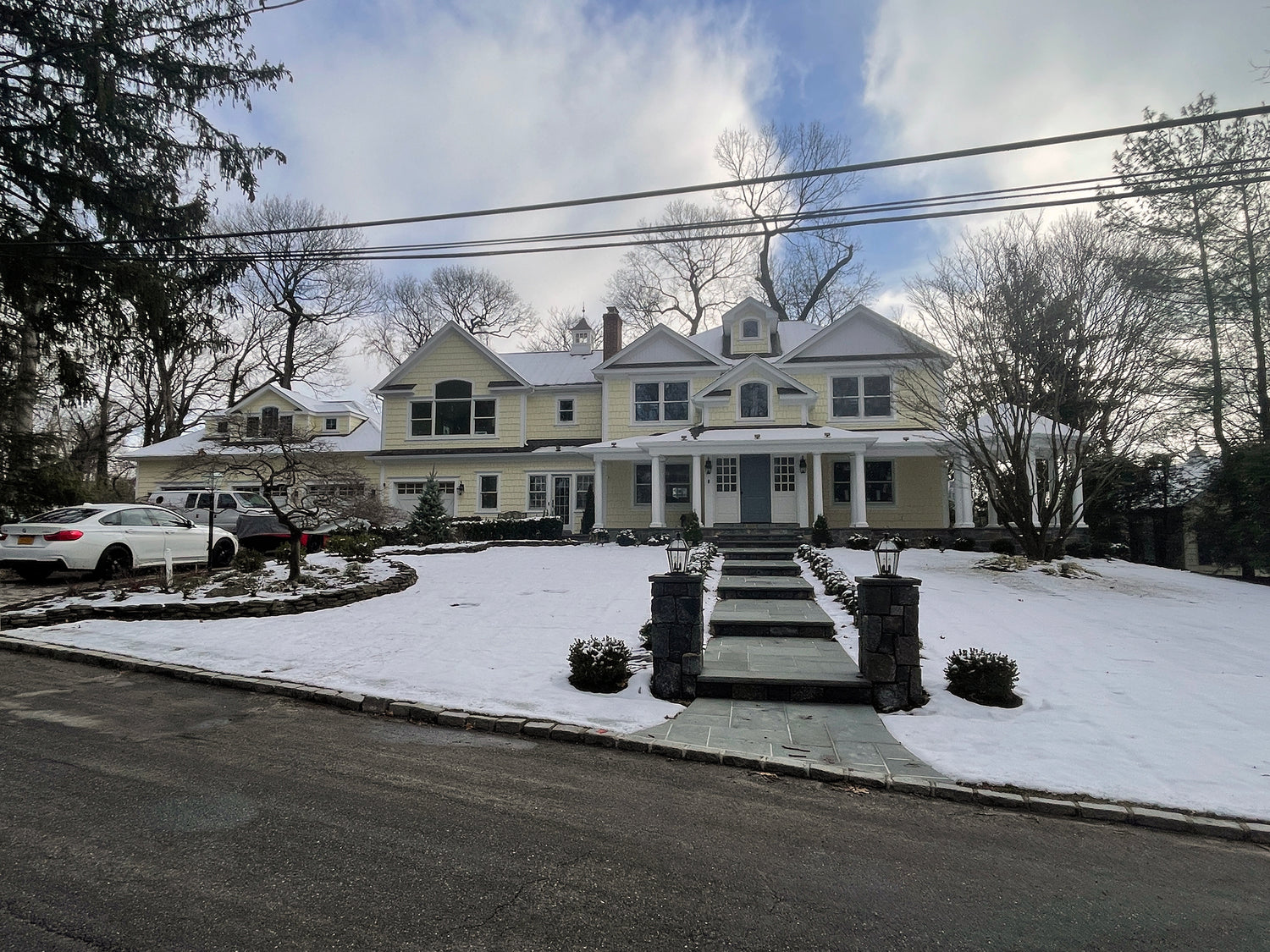
SYOSSET, NY
TRADITIONAL LONG ISLAND
Designed to resemble the classic colonials of Long Island’s past, this major renovation took advantage of the existing homes geometry and enhance all of its features. It also helps that it sits on a one acre, manicured and landscaped property with basketball court and a pool. Natural Cedar shakes give this home a classic charm. The biggest challenge was to work with the existing A-symetry of the home and try to mask it using similar style gable ends, a wraparound porch with gazebo and a one and half story tall vestibule entryway. Internally the first floor has a traditional floor plan of connected spaces through wide open archways and also an open entertaining area near the kitchen in the rear. Each bedroom has walk in closets and shared bathroom suites. The Primary Suite is very spacious using the left wing on the second floor as its domain. A detached three car garage is designed to match the rest of the home and from the right angles looks like it connects to the rest of the house.
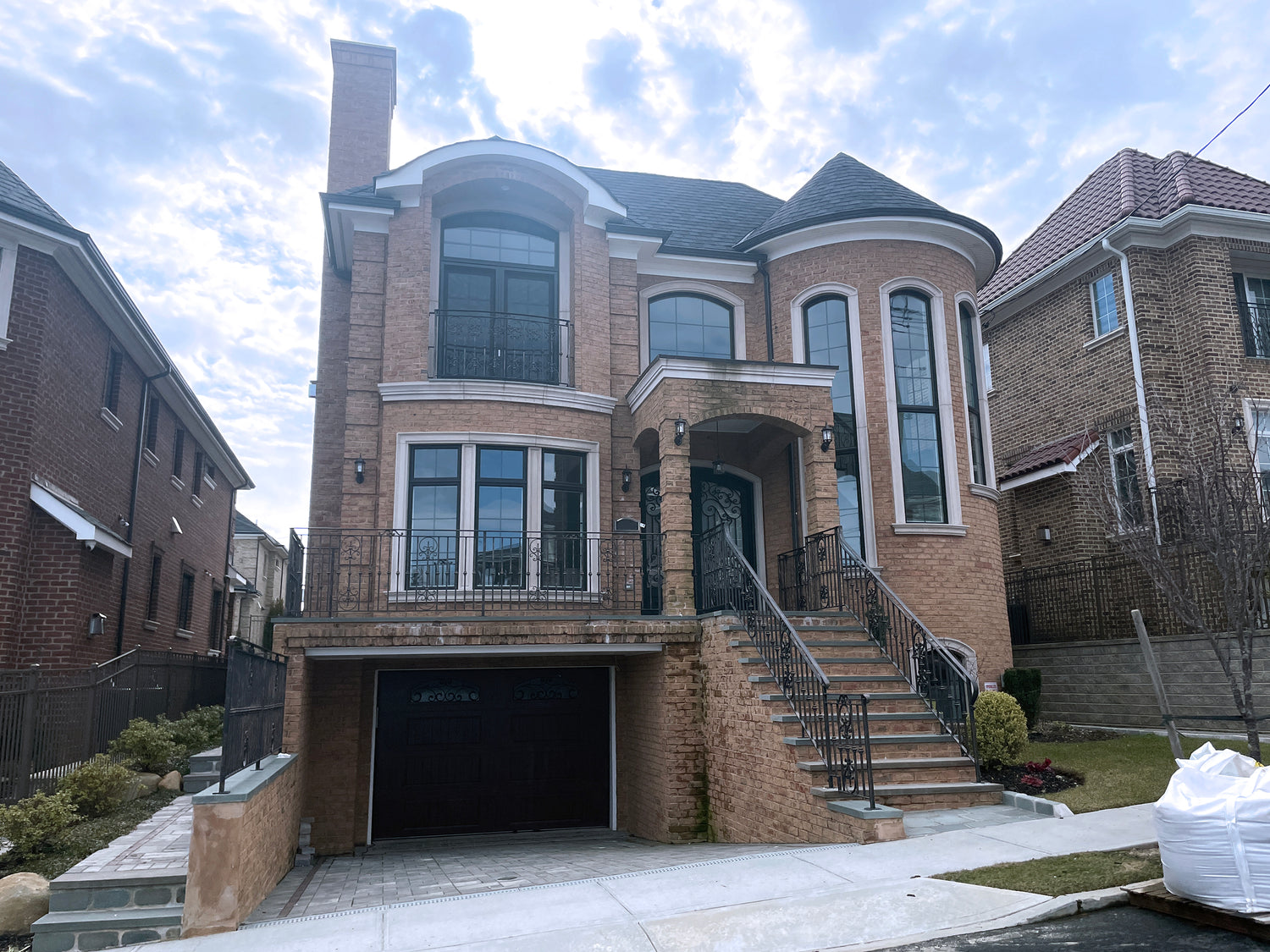
FLUSHING, NY
BREAKING THE BRICK BOX
Many new homes we see today are generic brick boxes sacrificing everything like land and beauty for square footage. We disagree with that philosophy. There is nothing wrong with a primarily boxy design as long care is taken to give that box character and the ability to be different. This home follows this concept. Instead of just being four straight walls, we settled for three. While this maximizes the floor plan internally it gives us the ability to give this home a massive amount of curb appeals. Determined to make this home different than other like it we designed the two story turret to be the stair core of the house opening up the floor plan for big open spaces throughout. It also makes gives this home a unique detail externally many homes do not have. To counterbalance the circular design we developed the other side of the front façade to be a little more traditional with a reverse hips but curving the balcony to marry the two elements. The arched portico also puts another curve into this house. While this house is large for the neighborhood, maximizes its square footage and retains its box like design overall you can drive by and not feel like we lost something by having this new build in the neighborhood.
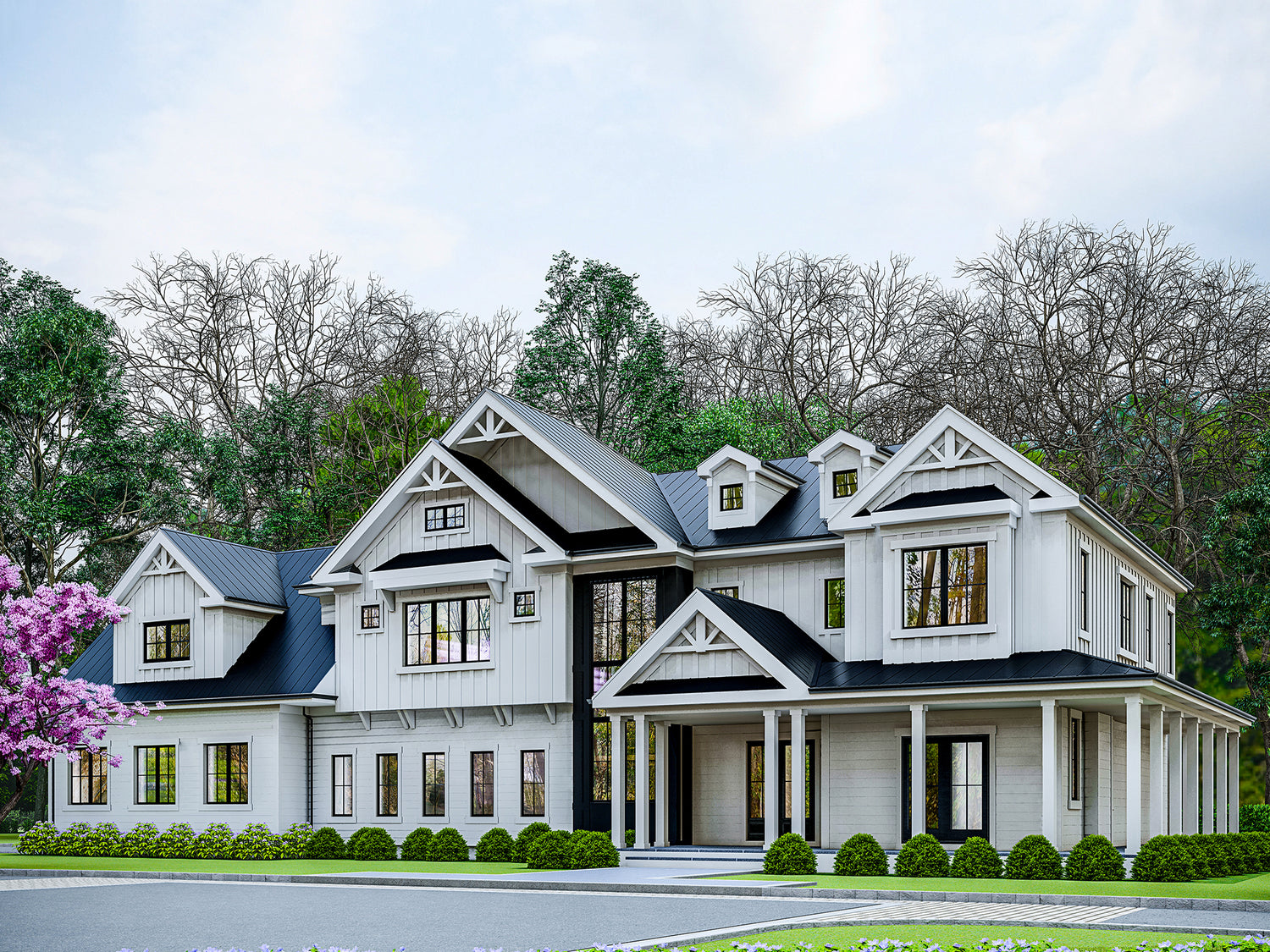
OYSTER BAY COVE, NY
FARMHOUSE ESTATE
This large modern farmhouse style home reflects the current style of residential architecture. The black and white façade both gives the home a neutral feeling among its sounding greenery while at the same time lets the geometry of the home do the talking. With elements such as a wraparound porch to a covered patio, 3 car garage, 9 foot tall ceilings, tall thin windows, dormers, gables, metal roofing and highlighted stair core, this home is able to stand proud and be a show stopper from the street. Due to the placement of the home on the property almost every room receives natural light at some point during the day. The classic farmhouse details such as gable gingerbread, board and batten siding and colonial columns enhance the façade of the home by softening the mansion like volume of the home. A challenge with this design was making sure that the home still had a cozy, inviting feeling though being one of the larger homes of the area. The interior, though expansive, is broken down in such a way where we still have corridors to give privacy where needed and open where gatherings occur.

Oyster Bay cove, ny
DESIGN STRIKING TWICE
It isn’t uncommon for people to like the same style of home.Look at how suburbia was designed, or half of Queens and Nassau! It is not a negative that people might want a similar look, style, floor plan. With some minor alterations, each house even with nearly identical features can still remain unique. This is a perfect example. This home and the home above are “cousins” to each other. From the front they share many traits, however the differences such as the porch, the dormers, choices of material, windows and doors they quickly develop their own identity. The rears are also completely different due to the landscape design and the natural topography. Having a catalog of designs like this helps the design process, as it means many previous works act as great foundations (Pun intended) to designing a fully custom home that becomes a new clients identity and eliminates the cookie cutter home concept forever.
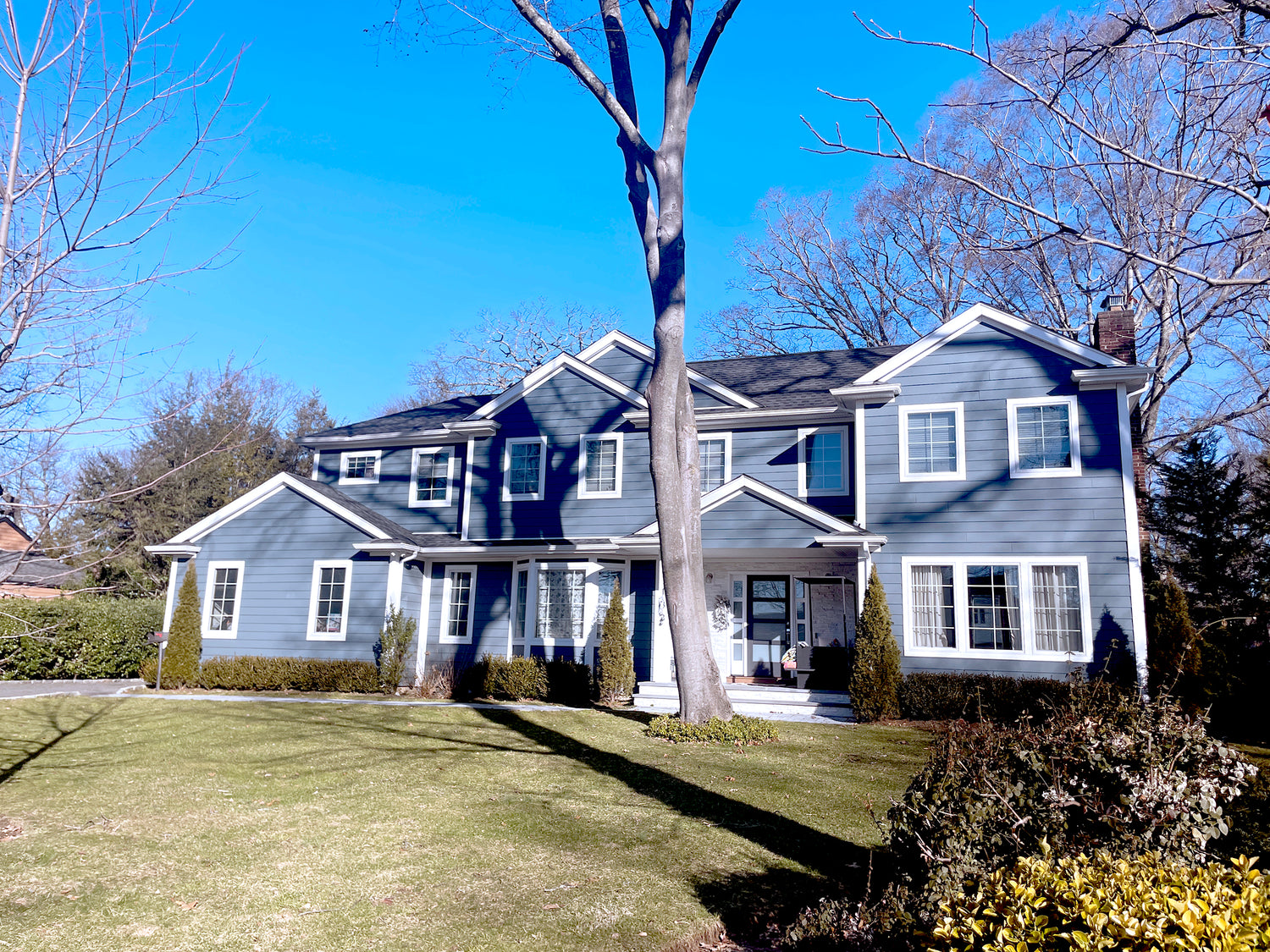
EAST HILLS, NY
A CHALLENGING CLASSIC
This major renovation developed due to the need to achieve approval from the Village Architectural Review Board. Originally this house wanted to be a brick home. As time went on the façade had to be redesigned to be approved by the town and evolved into this siding and stone home. During this evolution peaks and roof lines were altered, windows relocated and the front porch redeveloped. Even with all of these challenges the interior floor plan remained unaffected due to its functional and practical design. Clearly, the final product turned out wonderful. The design of this home proves there is always more than one way to design the same idea and retain the core elements, even if it wasn’t the original plan. IT also shows the subjective nature of Architecture. As we were building off much of the existing conditions of the home, much of the structure we were able to salvage and reuse making this home more construction friendly than typical. We are particularly proud of this home because of all of this.
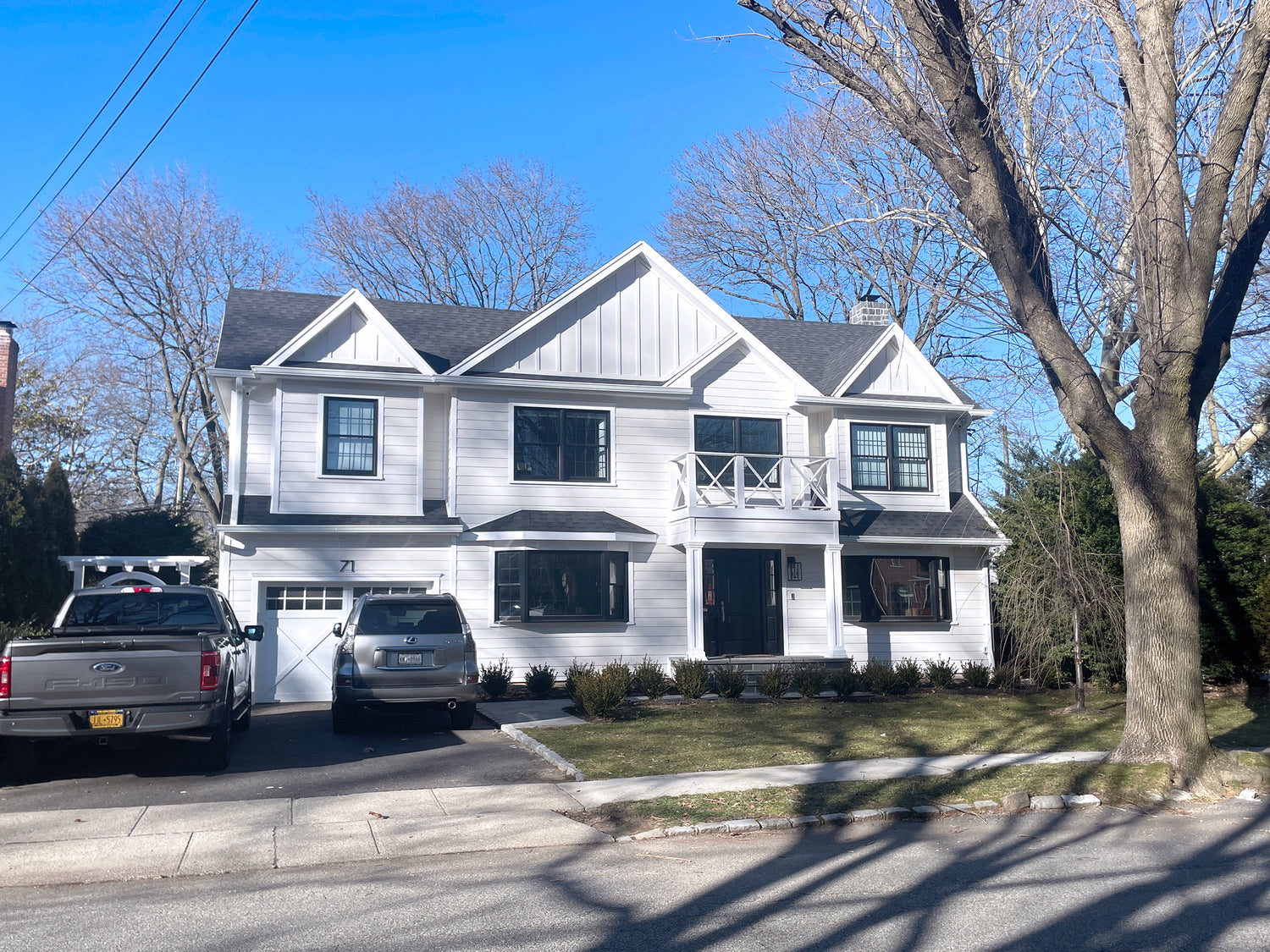
EAST WILLISTON, NY
FROM CAPE TO COLONIAL
The traditional Long Island cape style home is iconic. It is also rather small compared to the needs of a 21st century family. Like many other capes before this one, this house lost its original second floor with two small dormers, for a larger one using most of the footprint of the existing house. As the design developed we gave this home a more colonial vibe with the flat roof portico, double height entry hall, central staircase and a balanced a-symmetrical façade. With all the improvements the number of bedrooms in this house doubled and additional space was created by expanding the garage to fit a modern day car. While the choices in the façade are more modern to today’s taste the geometry and styling are in keeping with the historical nature of the neighborhood. While there were some zoning restrictions we had to design with, the client’s wish list did fit within the envelope of the home.
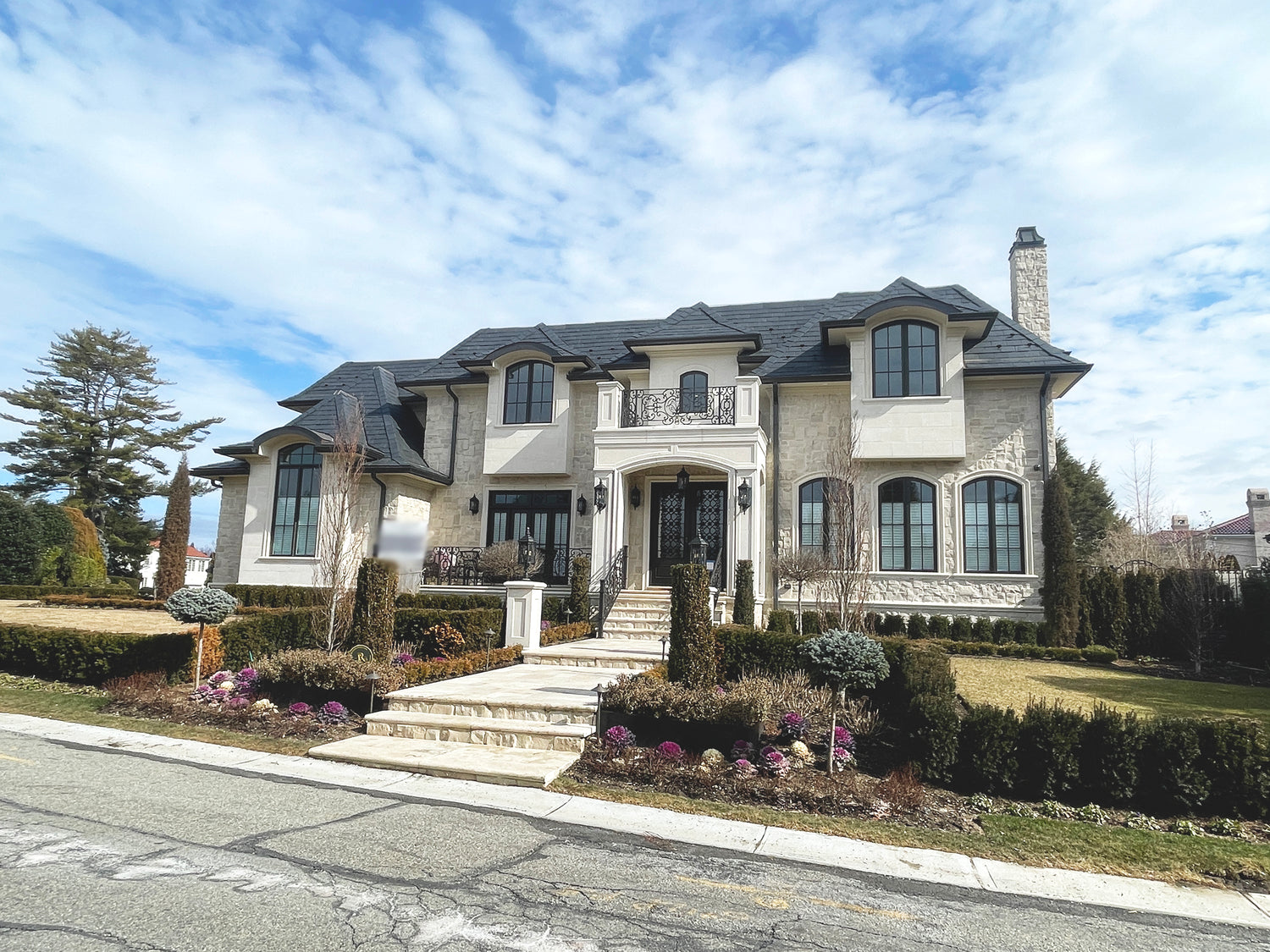
BAYSIDE, NY
CITY “McMANSION”
There are some parts of Queens where you can design large home on pieces of land that actually fit them. This new build one such home. Borrowing styles from some of the classic homes of Little Neck, Great Neck and Bayside and incorporating details other new builds in the area, we developed a home that is multi layered both in its floor plan and its façade. The reuse of arched windows and roofs give the home a modern look while using the exterior finishes such as brick and stucco to harken back to an older era. We took advantage of the property being a corner lot by designing the garage behind the house, giving the house an L-shape and the feeling of being larger than it really is from the street. This opened up opportunities to create a more dynamic front façade and private spaces in its backyard which also had a roofed over patio and BBQ area. Understandably, big homes like this in the city are not everyone’s cup of tea, but hopefully we did a good enough job for everyone to find something to like within the design.
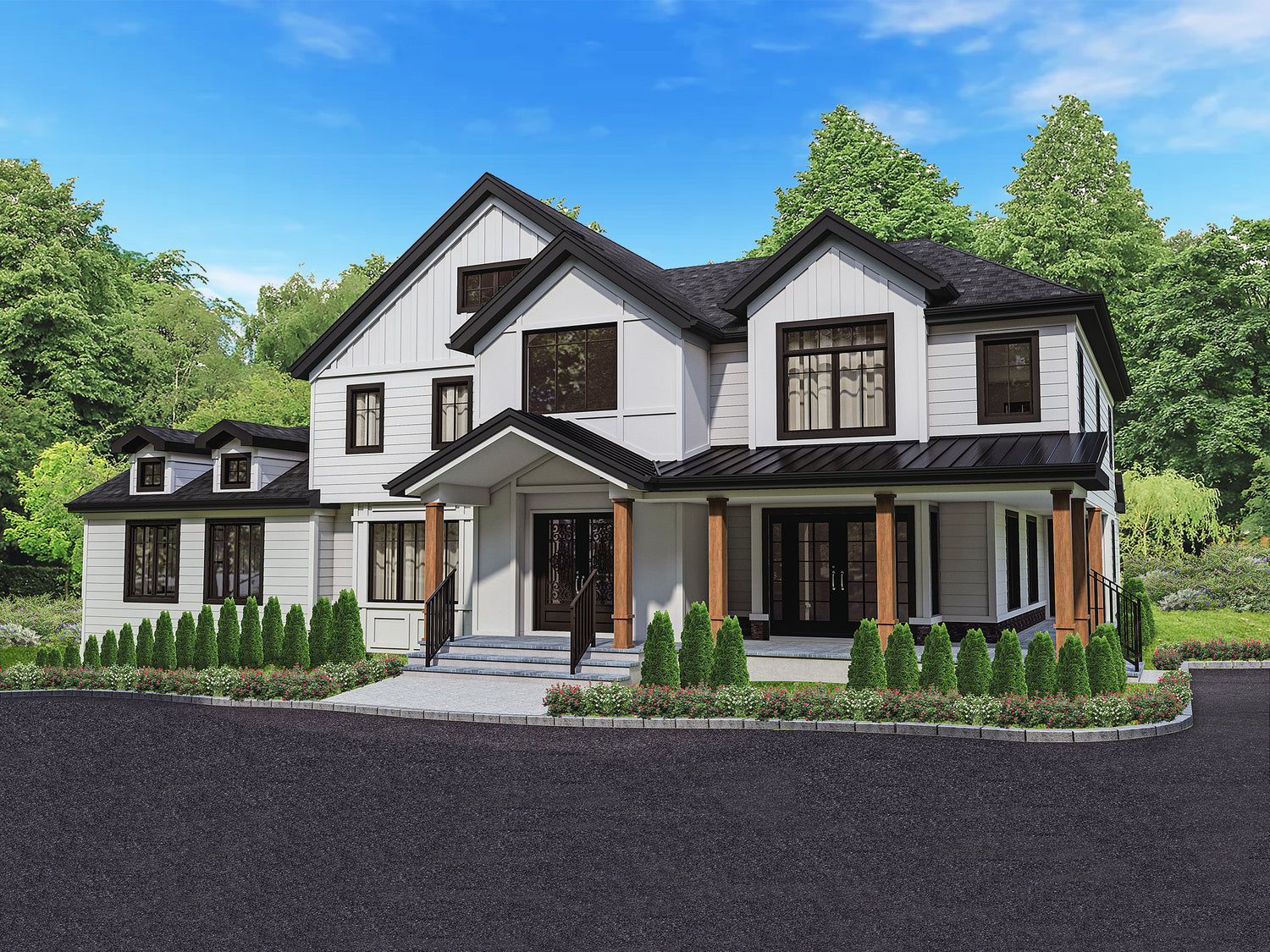
HUNTINGTON, NY
CONTEMPORARY REVITALIZATION
This project took a good house with good bones and reimagined it to fit the homeowner’s growing needs. While taking the black and white motif, we retained the contemporary traditional Long Island home look by balancing gables and hip roof elements. The push and pull geometry, helped greatly by the existing conditions of the home give a dynamic feel to the home, allowing the house to feel bigger than it is. It also allows for multiple entry points and hiding the wrap around porch internally to the mass of the home. The use of multiple exterior finishes allow a layered look giving a hierarchy to the different roof gables. You would think that to get a design like this you would need to start from the foundation up. In this case only the second floor was completely replaced while the first floor was expanded to allow us to design a mudroom into the kitchen from the driveway. A roofed over outdoor patio from the family room which connects to the existing pool patio was also part of this expansion.
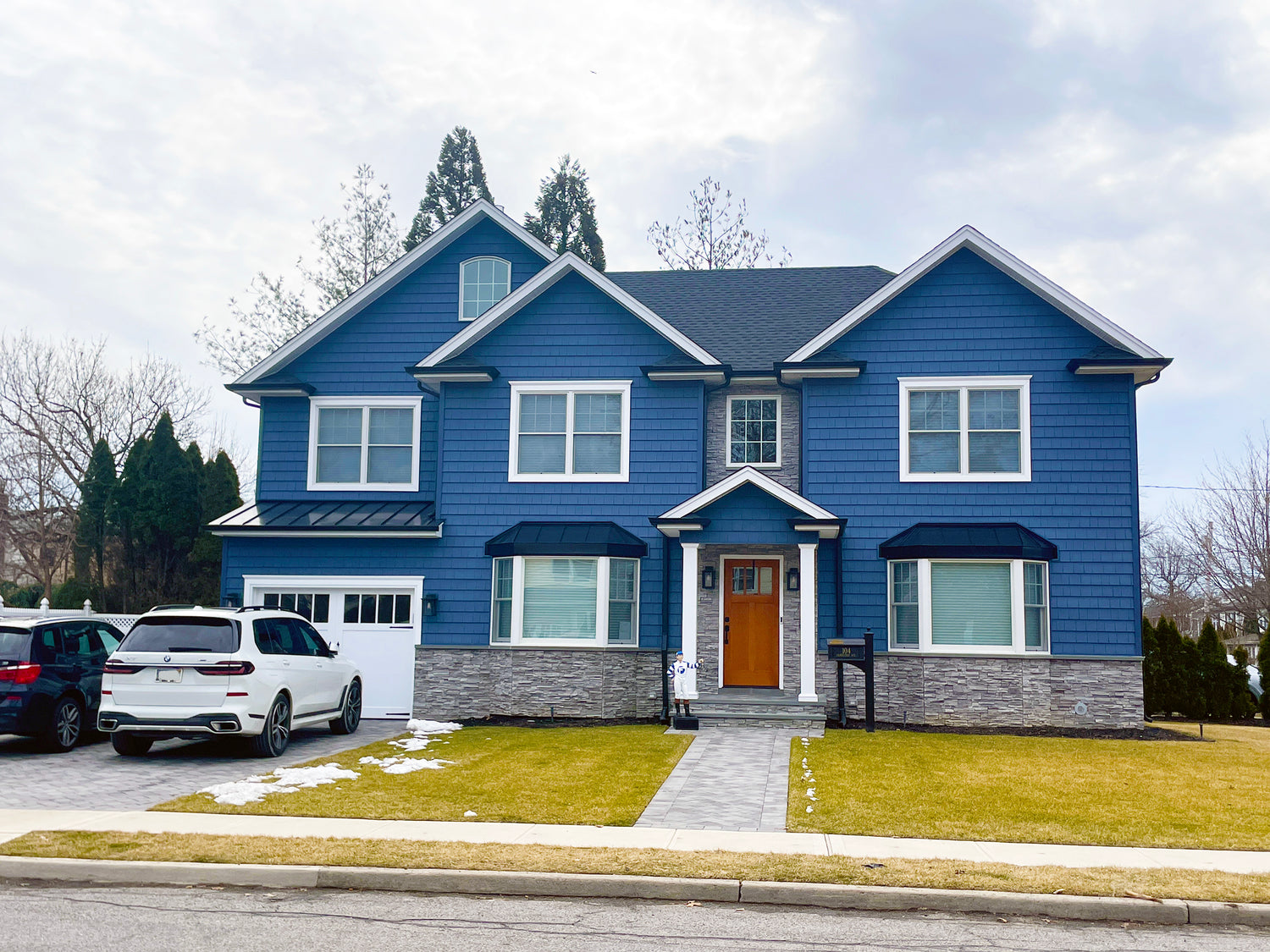
GARDEN CITY, NY
COMPLETE TRANSFORMATION
When renovating a home, if more than 50% of the home is modified, most building departments consider that a new dwelling. While that sounds like it makes a project more complicated, generally speaking, it simply requires an additional set of boxes that need to be checked during the permit process. This house falls under this rule. Starting out as a cape, this two story home was completely gutted, reconfigured internally and a new second floor was built. Using a combination of Hip and Gable roofs, the home was able to take advantage of its height to make tall ceilings to turn this modest sized home into a luxurious one. With accents such as metal roofing and classic bay windows this house balances just enough classic design with the modern elements clients are looking for today. What it special about this design is that at the end of day this house is like many of the “generic boxes” we often see being built, but with a little extra thought and a few small design choices a box does not have to be or look like a box. This box has character!
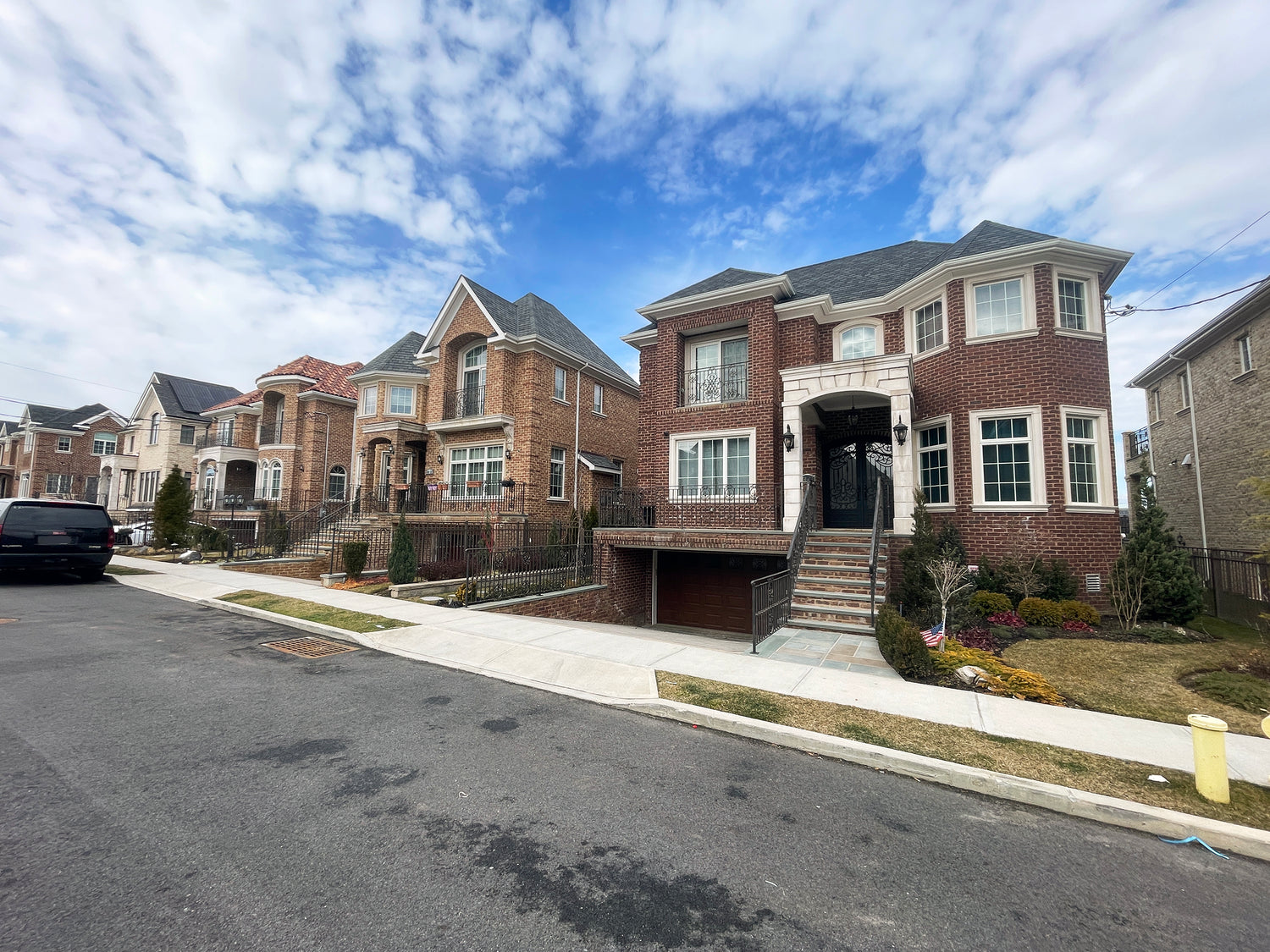
WHITESTONE, NY
NEW NEIGHBORHOOD
We had the opportunity to work with a local architect to design 42 new single family homes on a parcel of undeveloped land in Queens a few years ago. The photo here is an example of some of the homes that are part of this project. These brick center hall style homes are very in keeping of the evolving nature of North Queens, while still providing a spacious interior and even a backyard! While all of the homes at a glance look the same, each one is slightly different. Having differences such as hip roofs, gable roofs, turrets versus flat walls, one and two story porticos, different color bricks, shingle or terracotta roofs and railing style all contribute to giving each home a little bit of their own character. Also all of the floor plans are slightly tweaked for each owner of the home as each house was spec built after each parcel was sold. While it can be understood seeing so many similar homes next to each other might feel strange, it does give a sense of community for these three blocks where the houses are located. In fact, many of the new homes that surround this project look similar to these if not even more elaborate.
